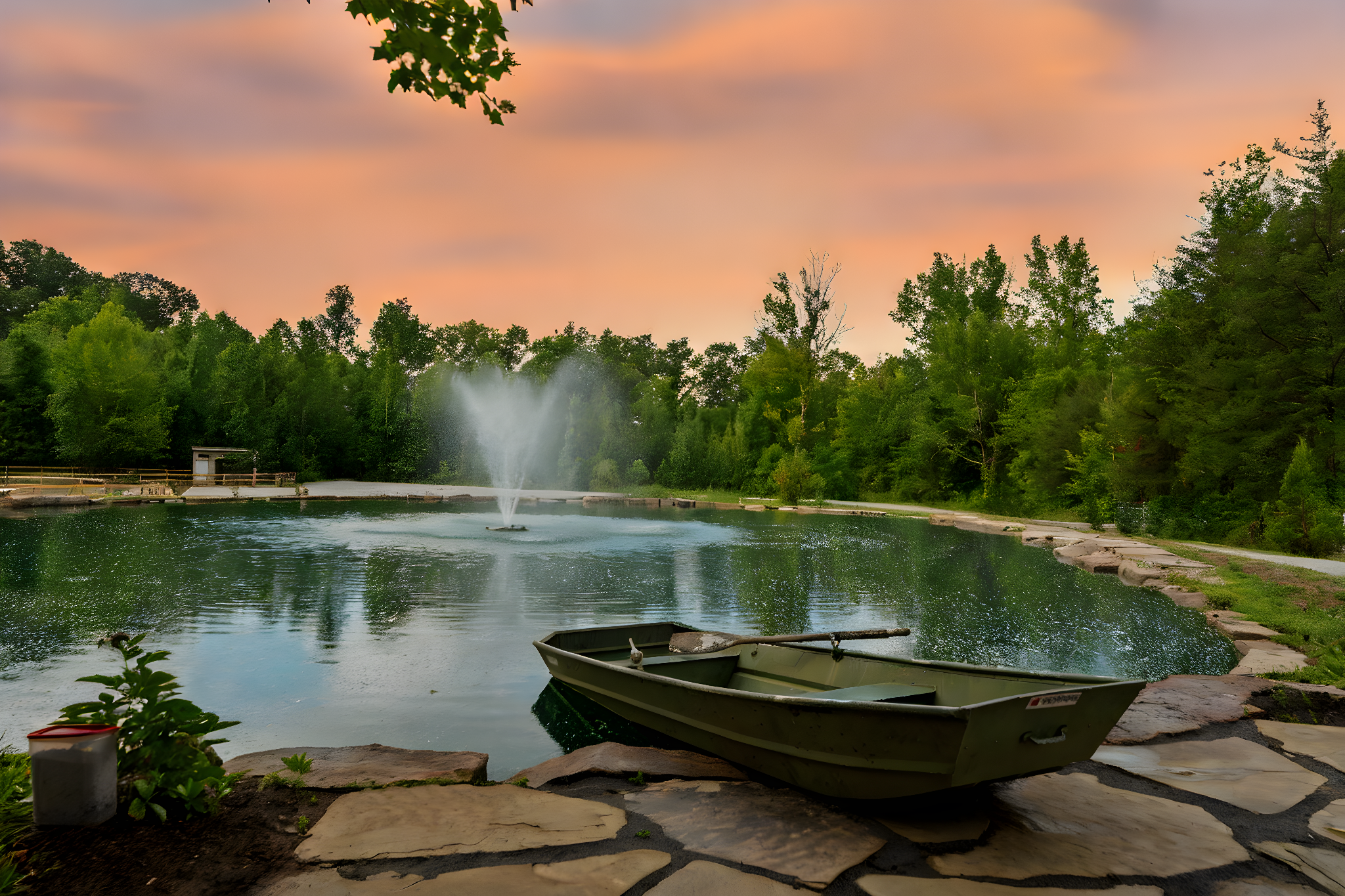
Virtual Tours
We know it’s a unique property and hard to explain on a site, but we will try! There are 2 complete levels: Main Level: Event Space. Second Floor: Lodging Space. Floors are NOT accessible from each other, the 2nd floor has a seperate outside entrance. Main level has an accessible handicap entrance. Space may be rented seperately or together. Still have questions? Request a Tour!
NOTE: You can click between levels on the bottom right of the floorplan - make sure you see BOTH the
main floor and 2nd floor tours!
Second Floor Lodging
5 bedrooms | 5.5 Bathrooms
4 Kings beds, 4 full beds in Bunk Bed Room. Lodging sleeps 16 people.
Full kitchen with open living/dining space.
This space is UPSTAIRS and only accessible from the outside. Appx 17 steps are required. Main Level Event Space
Event space is main level with an accessible entrance. Full caterer kitchen, bluetooth hookup, bride/prep room, one FULL bath and one half bath. Kitchen is able to be closed off with custom 12 foot tall barn doors.
Don't let pictures fool you - the top of the fireplace mantle is almost 7 feet tall! It's the perfect backdrop for photos!Grounds
So close… yet so far. Located just MINUTES off of Interstate 40, The Manor offers the perfect blend of convenience and seclusion. Five minutes from shopping and dining but surrounded by your own 6-acre oasis. Bordered by Hickory Creek and offering ample parking (about 70 spaces), a private paver patio ceremony site, a koi pond, and our 2 resident superstars - Molly and Ruby - miniature Highland Cows (that love the attention of visitors!).
